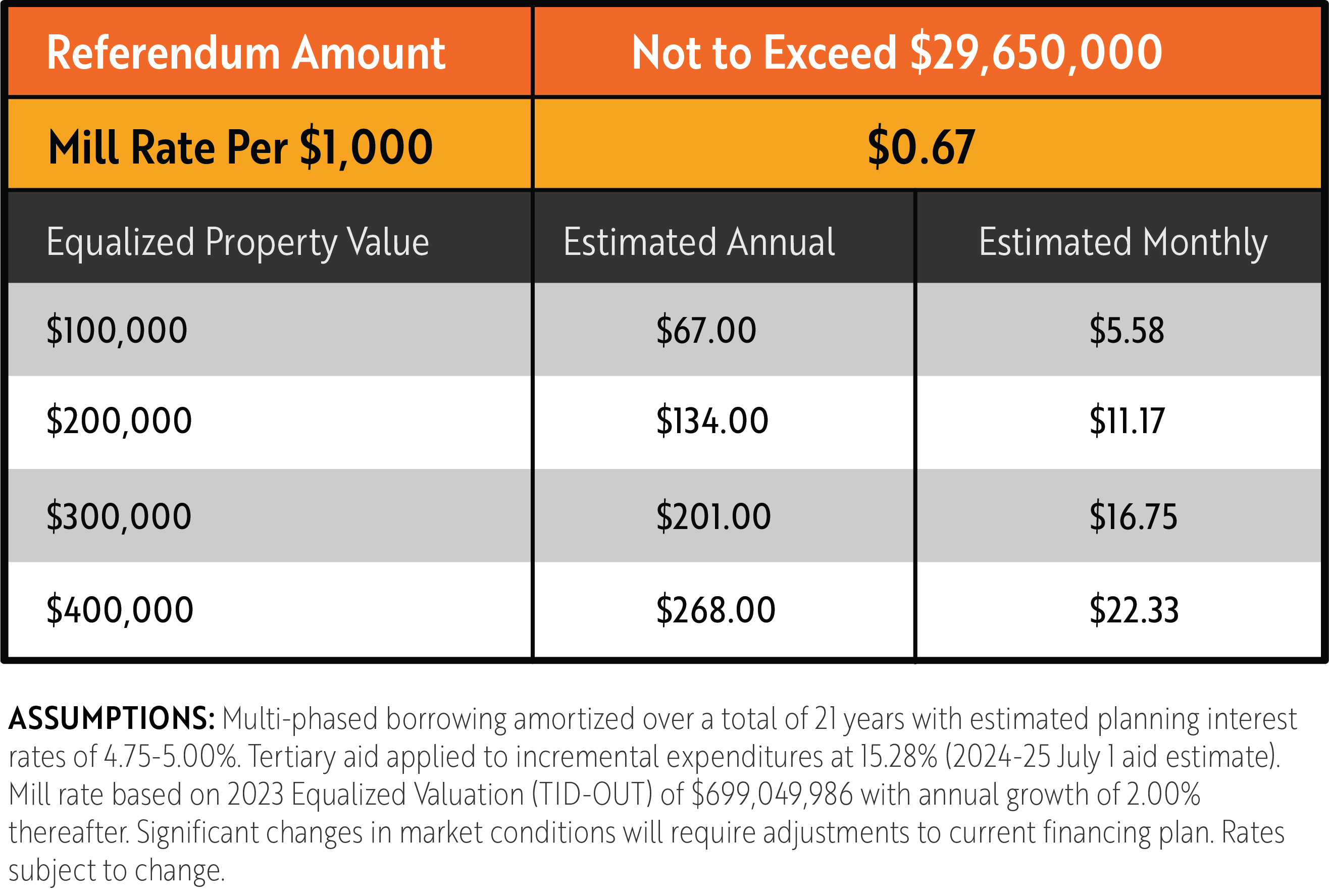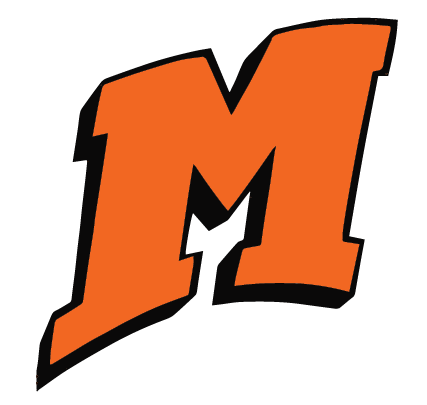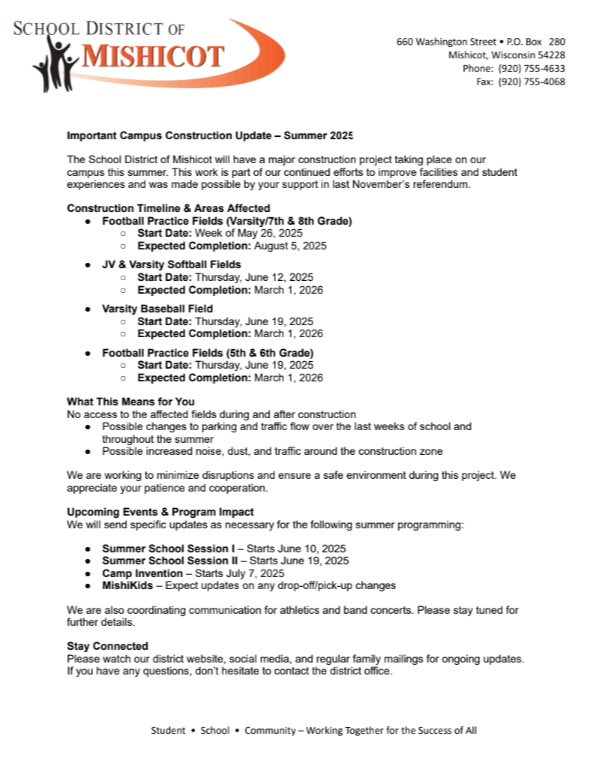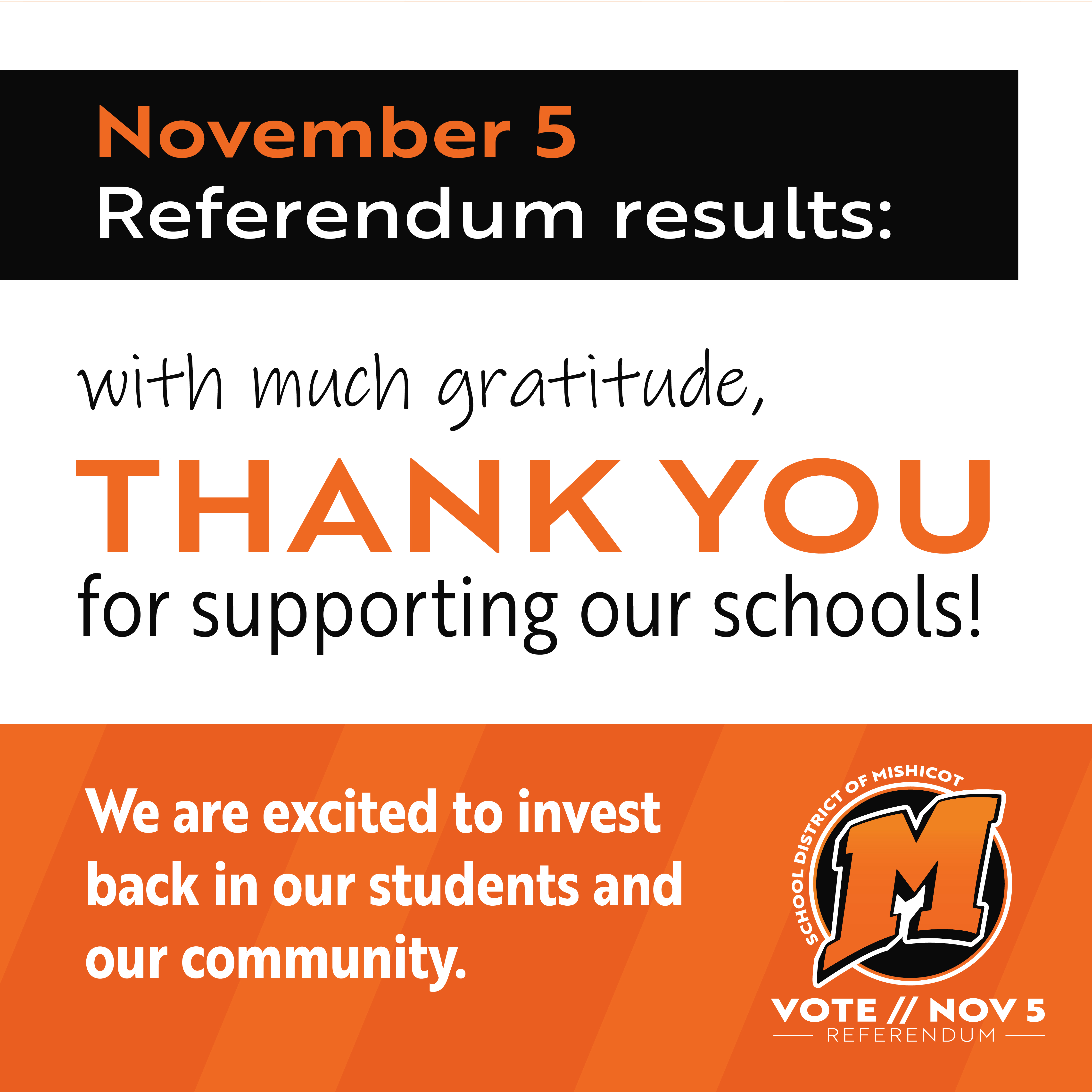
The NEED

Safety & Security
Site traffic patterns should be reconfigured and building safety features are in need of repair/replacement.

Building Infrastructure
Portions of district-wide building infrastructure are in need of repair or replacement.
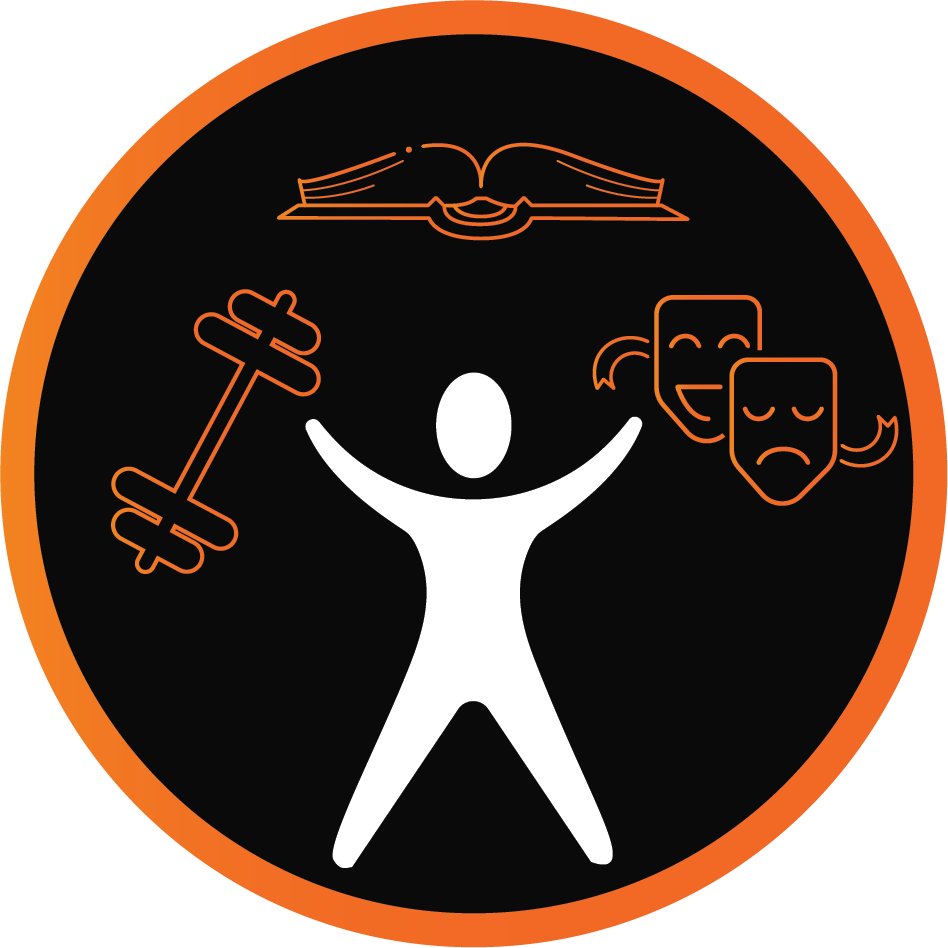
Academics, Arts, & Athletics
Spaces that support Academics, Art, and Athletic programs at the Middle and High School are in need of improvement.
THE NEED | Safety & Security
Middle/high school parent drop-off/pick-up traffic congestion and visitor parking configuration creates safety concerns.
Middle/high school building lacks a single main entrance to properly monitor and control visitor access, and having separate middle school and high school offices creates inefficiencies and confusion at times.
Middle/high school elevator control panel needs replacing
Replace basketball hoop safety straps at the middle/high school
Fire alarm annunciator panels need replacing at both buildings
Elementary Americans with Disabilities Act (ADA) wheelchair lift needs repair/replacement
THE NEED | Building Infrastructure
A majority of the roof sections are at or beyond their life expectancy and in need of replacement.
A hot water heater at the middle/high school is aging and in need replacement.
Greenhouse ventilation and water systems need replacement.
Additional lockers are needed at the Middle/High School.
Some restrooms (those not renovated in 2016) need updating.
The baseball and softball dugouts and bleachers are aging and need replacement and both fields need to be laser graded.
The football practice fields are not level, which causes safety issues.
The elementary gym floor and sound system need replacement.
Elementary playground equipment is worn and damaged.
The elementary parking lot needs resealing.
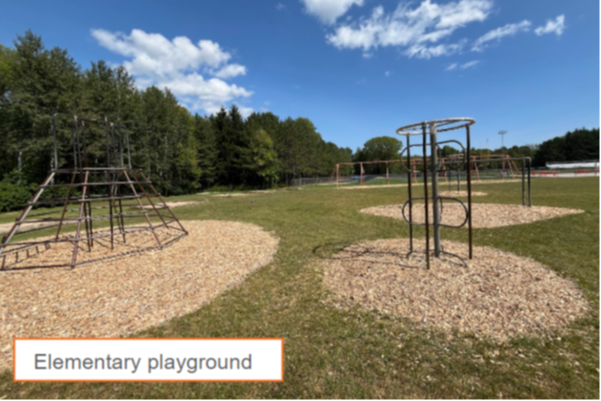
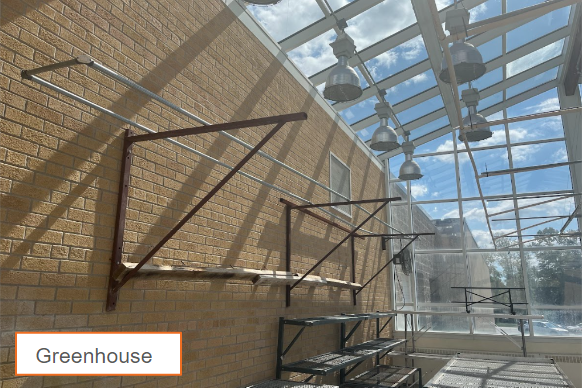
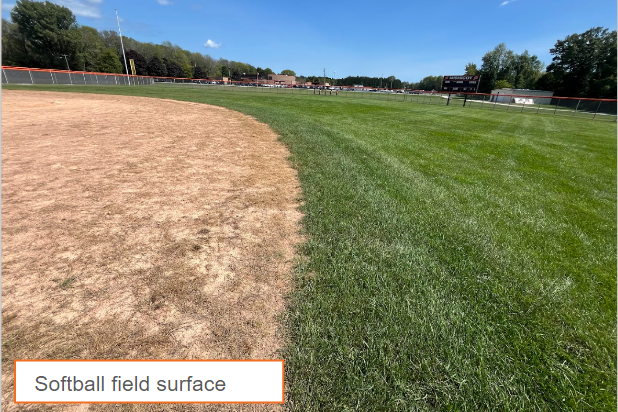
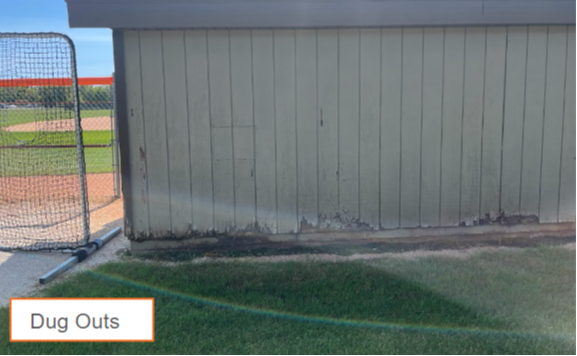
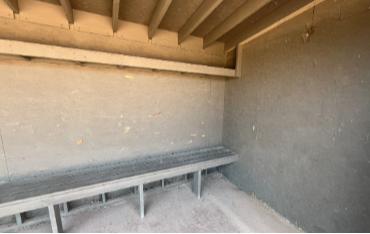
THE NEED | Academics, Arts, & Athletics
The technical education (“shop”) spaces are too small, lack a shared classroom with visibility to the shops, and lack adequate material and project storage.
The libraries are outdated and lack space to support student collaboration and flexible furniture.
Aging band and choir rooms are too small and lack practice rooms that can be easily supervised.
Using a gymnasium for performing arts, music concerts, and other events limits opportunities and creates logistical challenges.
The cafeteria is too small, requiring lunch to be served over multiple periods, which creates scheduling challenges.
The weights/fitness room is too small for school and community use.
The wrestling room is too small for the growing program.
The elementary lacks an outdoor classroom.
The SOLUTION
THE SOLUTION | District-Wide Campus
Build a parent drop-off/pick-up lane and expand visitor parking at the main entrance to the middle/high school and district office.
Reconfigure and separate middle/high school staff and student parking to improve traffic flow and support the building addition.
Relocate the hard surface middle school playground
Replace baseball and softball dugouts and bleachers and laser grade both fields
Add a walking path between the elementary and middle/high school parking lots
Regrade middle and high school football practice fields to improve drainage
Replace elementary playground equipment
Incorporate an outdoor classroom and nature centered play area at the elementary school
Provide better access to the river to expand educational opportunities
Reseal the elementary parking lot
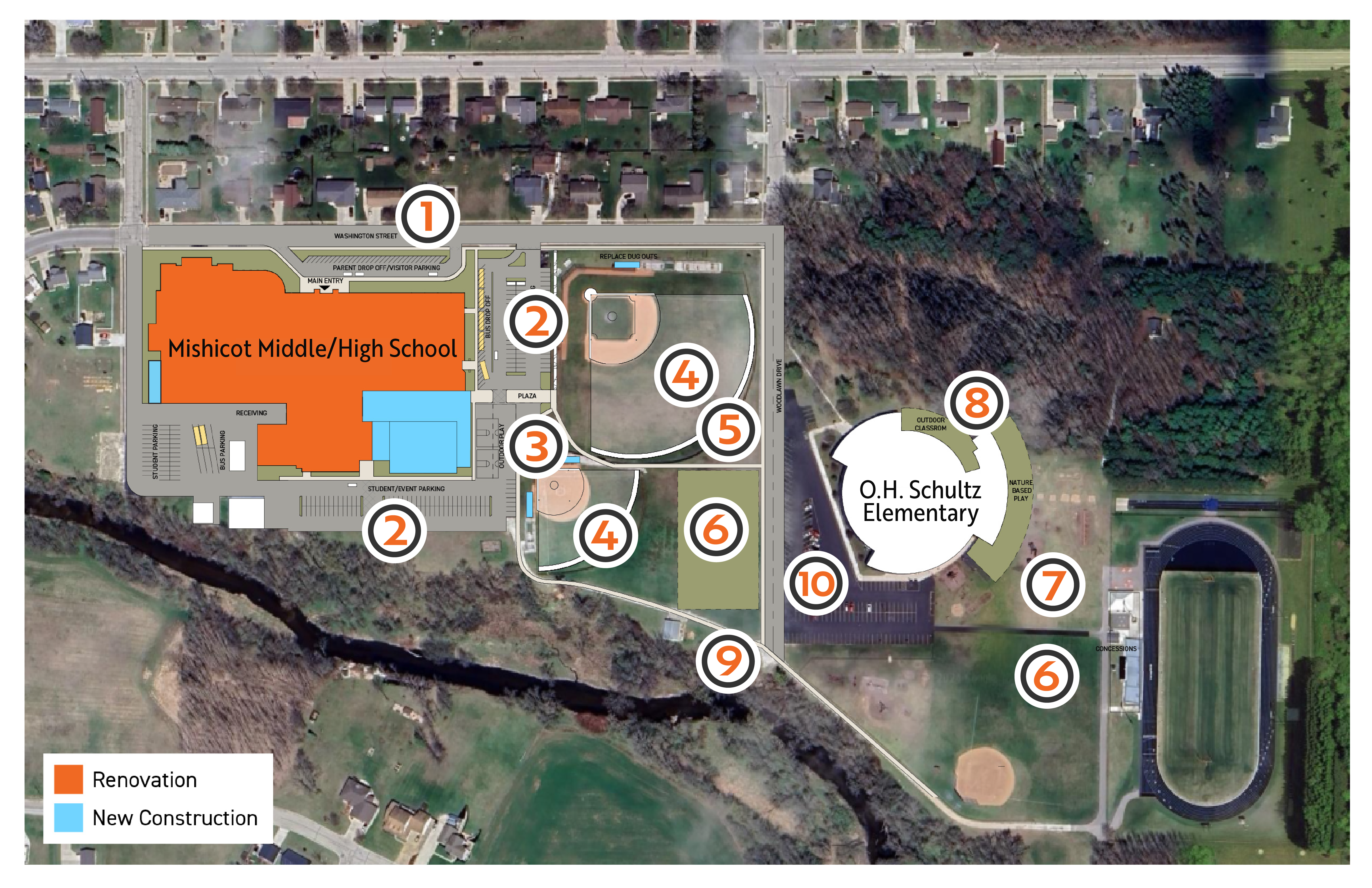
THE SOLUTION | Middle/High School
Combine the middle and high school offices into a single location for efficiency and clarity.
Modify and enhance the secure vestibule to provide direct access to both the middle/high school and district offices
Update middle and high school libraries.
Renovate and expand band and choir rooms with improved supervision of practice rooms.
Build a performing arts center addition with support spaces.
Build a new cafeteria and kitchen. This space would also serve as a lobby/commons for the gym and performing arts center.
Renovate the existing cafeteria/kitchen into a weight/fitness center for school and community use.
Expand the wrestling room.
Replace greenhouse ventilation and water systems.
Renovate and expand career and technical education (CTE) shop areas to provide a shared classroom and enhanced storage space
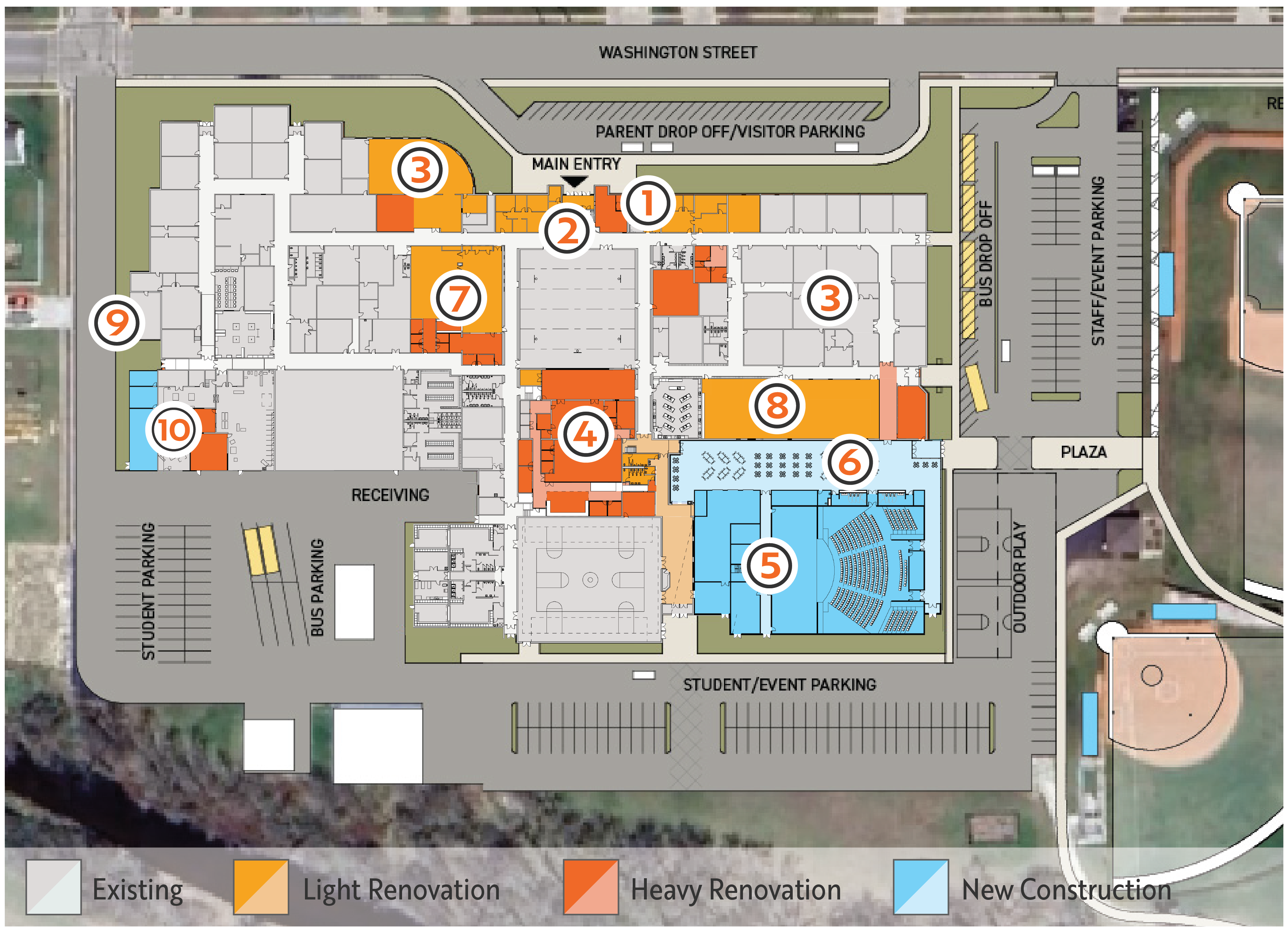
THE SOLUTION | Design & Construction Schedule
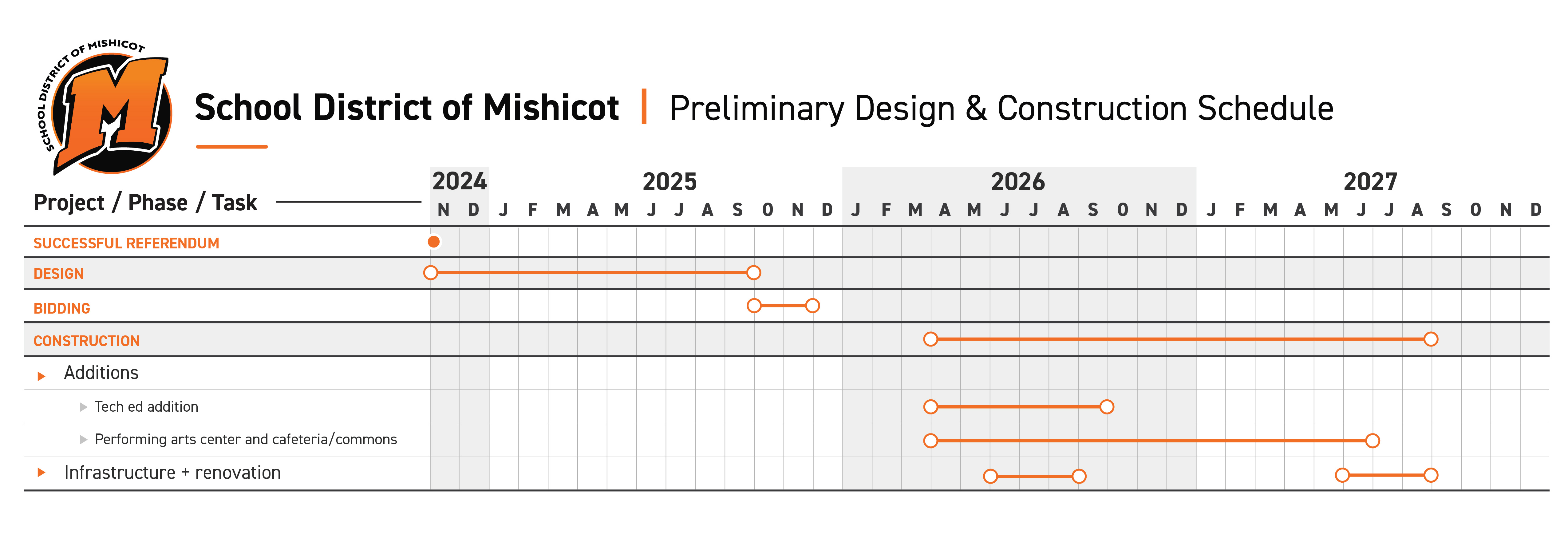
THE INVESTMENT
The District has been prepaying the 2016 referendum debt to reduce interest expenses. This has saved taxpayers nearly $900,000 in interest costs. We are on pace to be debt free in two to three years.
As seen in the chart, our tax mill rate (used to calculate the District’s share of local property taxes) is 36% lower than it was eight years ago.

If the $29.65 million referendum is approved, this would increase the tax mill rate by $0.67, representing $67 annually for every $100,000 of equalized property value.
